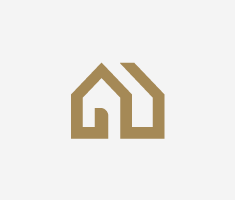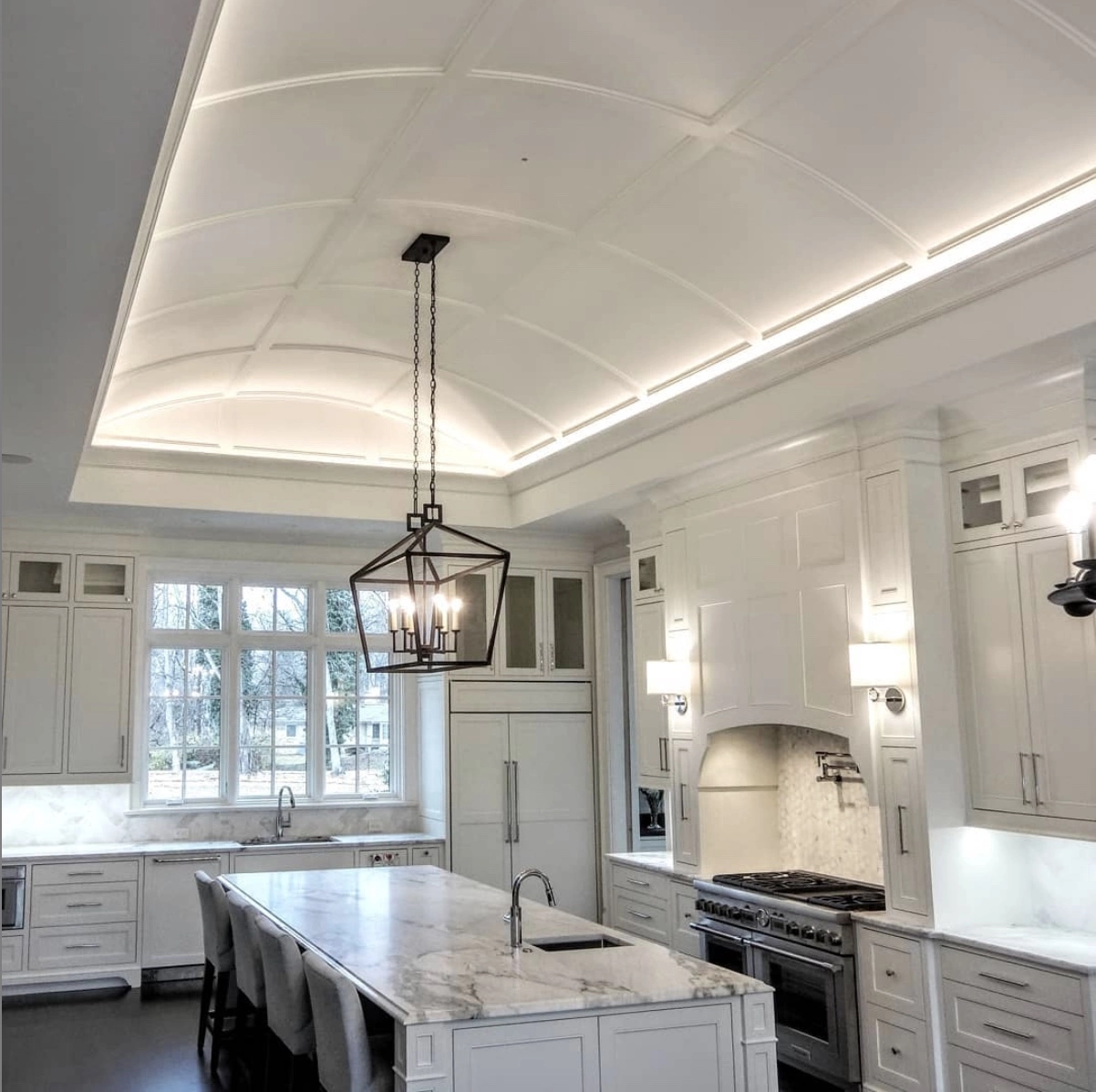-

- Karzen Langan and James
- about 5 years ago
- 0 comments
-

- Karzen Langan and James
- about 5 years ago
- 0 comments
Special thanks to @thebeamery for their help with these timber frame trusses. Their mortice and tenon joinery is second to none! Per our client... "Go big or go home". @grimm_architects @chenaultjames @fourboardwoodworks
-

- Karzen Langan and James
- about 5 years ago
- 0 comments
This kitchen.....so many decisions and details. We are very proud of how it ended up. We hope you like it
-

- Karzen Langan and James
- about 5 years ago
- 0 comments
I have been walking this room and this #newconstruction house for the past 18 months. Now that the project is completed I am having some serious separation anxiety! Thanks to all who worked their magic on this detailed space. Our hats are off to the men and women of @fourboardwoodworks for this stunning design and execution.
-
- Stuccco
- about 5 years ago
- 0 comments
An example of a living room virtually staged using Stuccco's comfortable contemporary design style with a holiday twist
-
- Beatriz Cruz
- about 5 years ago
- 0 comments
In progress, a client's living space with blush and gold decor and subtle glam touches.
-
- Casey Hardin
- over 5 years ago
- 0 comments
-
- Casey Hardin
- over 5 years ago
- 0 comments
The jewel of this design is the amazing yellow sofa! I love how it pops against the natural textures and plants.
-
- Casey Hardin
- over 5 years ago
- 0 comments
When you have all the natural light, designing a beautiful space is a cinch. I love this modern apartment design!









