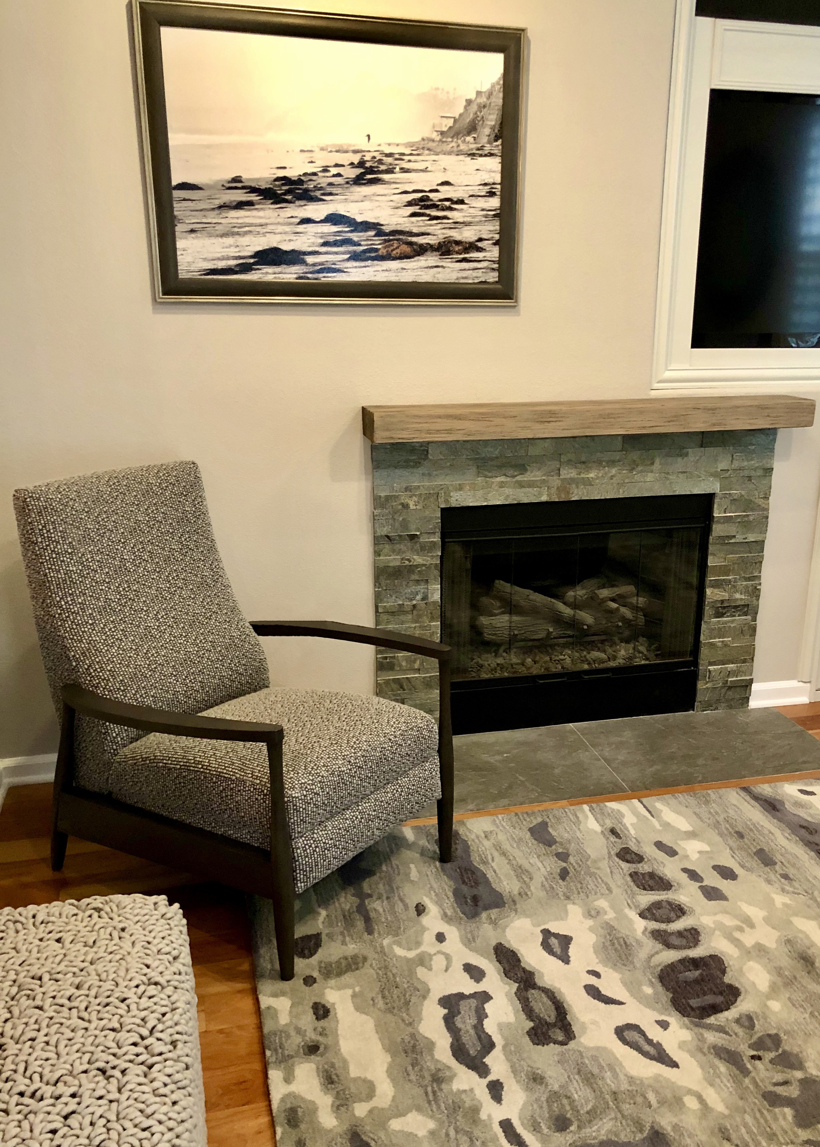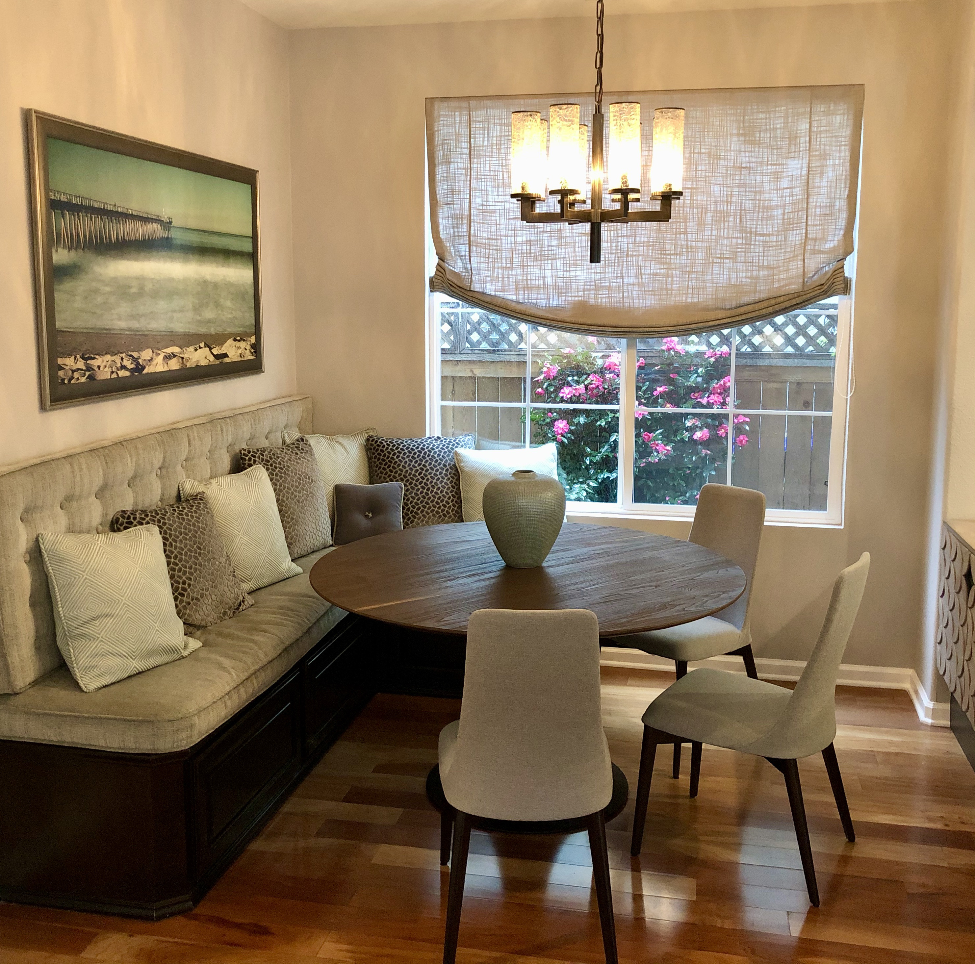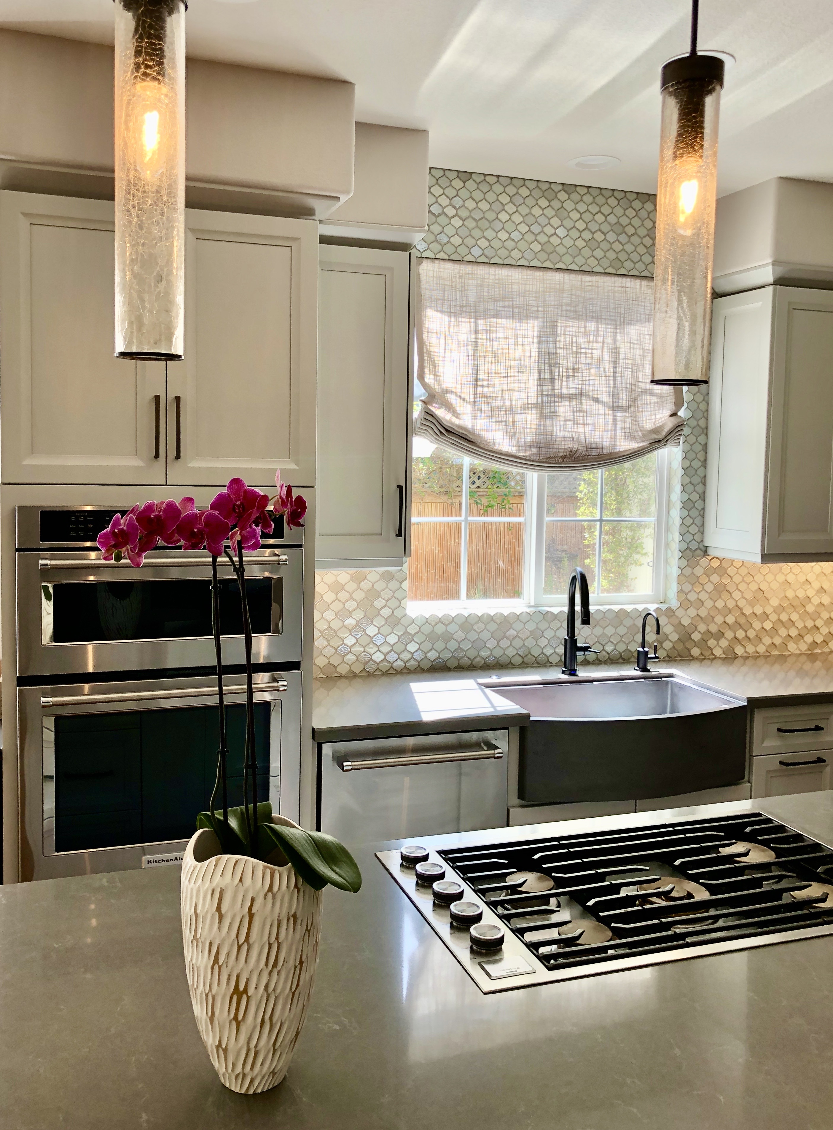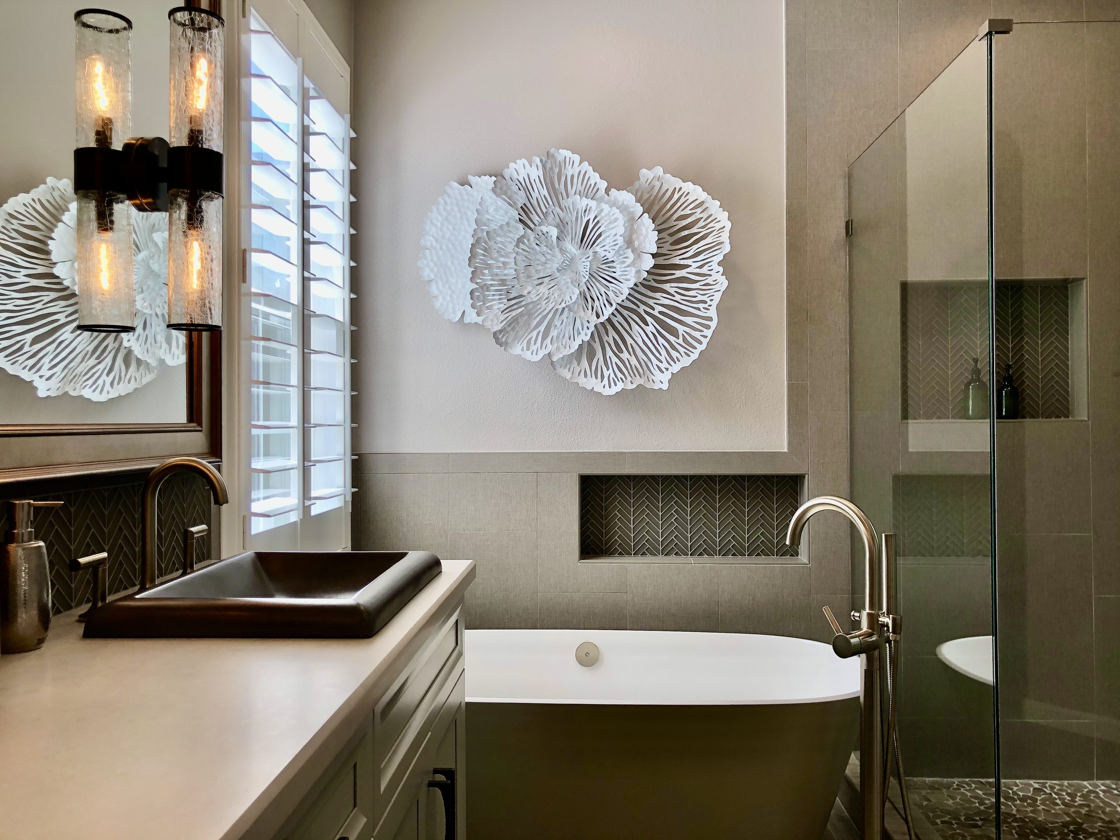-
- Jennifer Aos
- 7 months ago
- 0 comments
-
- Jennifer Aos
- 7 months ago
- 0 comments
-
- Jennifer Aos
- 7 months ago
- 0 comments
Dark oak wood cabinets were replaced with light gray beach style custom cabinet with built in dividers and custom organization features.
-
- Jennifer Aos
- 7 months ago
- 0 comments
The ocean color scheme is seen throughout the house- soft blues, grays and subtle aquas emulate the nearby Pacific Ocean and morning fog.
-

- Lucy Gambino
- 8 months ago
- 0 comments
-

- Lucy Gambino
- 8 months ago
- 0 comments
-

- Lucy Gambino
- 8 months ago
- 0 comments
-

- Cenai Williams
- 9 months ago
- 0 comments
The goal was to design an open-concept home office that will promote a creative space. The modular home office has a built-in desk to serve the function of collaborating with shelving and storage. The wood flooring, cloth wallpaper, floor-to-ceiling glass windows, and LED lighting create a productive co-working space.
-

- Cenai Williams
- 9 months ago
- 0 comments
The goal was to design an open-concept kitchen and dining area with a beach view that will promote an inspiring space to cook in. The island has a built-in couch to serve the function of an eat-in dining area with beach views from any seat. The tile flooring, gray patterned backsplash, rectangular exterior window, soft pendant, and LED lighting create a light and airy cooking space. This eating environment will be the hub of the home. Leading to the beach view is a rectangular exterior window with floor-to-ceiling glass French doors that open up straight to a wraparound balcony with non-stop views of the beach.









