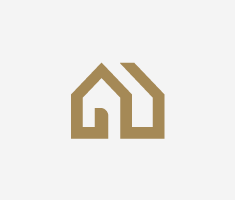-

- Lindsey Bauer
- over 2 years ago
- 0 comments
-

- Lindsey Bauer
- over 2 years ago
- 0 comments
-
- Joshua Jones
- almost 3 years ago
- 0 comments
This is other side of the living room that I worked with the couple to update their living room look. We also gave their fireplace a makeover. It was a simple wood mantle fireplace. We would add stones with a wood mantle shelf to the fireplace to add a country house vibe to this space.
-
- Joshua Jones
- almost 3 years ago
- 0 comments
We worked to update their living room look. We added a built-in bench to create additional storage space but also seats for their large family when they entertain. This space is designed to focus on family getting together and have conversations and create wonderful memories for years.
-
- Joshua Jones
- almost 3 years ago
- 0 comments
We worked together to come up with kitchen design plan but we also focus on the nook space including a new dining furniture and update the cabinets. We created the hutch cabinets to make it look like a piece of furniture instead of built-in cabinets.
-
- Joshua Jones
- almost 3 years ago
- 0 comments
I worked with the couple to come up with the design plan to update their kitchen look but also make it functional for their large family. We redesigned entire kitchen island to serve the family better. We made this kitchen look aged but add the character to the house.
-
- Joshua Jones
- almost 3 years ago
- 0 comments
We gave their basement living room fireplace a facelift. It was gray large bricks slacked with some woodworks. The new fireplace look would have a fun patterned tile surrounding the firebox along with a new wood mantle shelf and concert wall above the mantle shelf.
-
- Joshua Jones
- almost 3 years ago
- 0 comments
This part of teh basement living room to focus on the seating area for family to hang out when they entertain. It is a kid-friendly space. The challenge of this space to work with the foundation walls so I came up with one long wall with wood accent wall and add the ledge on the foundation walls to help merge it well together without looking awkward. We added some fun pop of colors to make this space more inviting.
-
- Joshua Jones
- almost 3 years ago
- 0 comments
I worked with a client to come up with design plan for their great room which is on an open concept layout. We came up with industrial chic style with some nod to mid century modern style to make this space more inviting.









