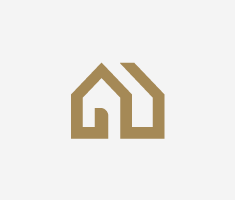-

- Lisa Davidson
- over 2 years ago
- 0 comments
-

- Lisa Davidson
- over 2 years ago
- 0 comments
-

- Lisa Davidson
- over 2 years ago
- 0 comments
-

- Lisa Davidson
- over 2 years ago
- 0 comments
-

- Lisa Davidson
- over 2 years ago
- 0 comments
-

- Lisa Davidson
- over 2 years ago
- 0 comments
-

- Lisa Davidson
- over 2 years ago
- 0 comments
-

- Lisa Davidson
- over 2 years ago
- 0 comments
-

- Lisa Davidson
- over 2 years ago
- 0 comments









