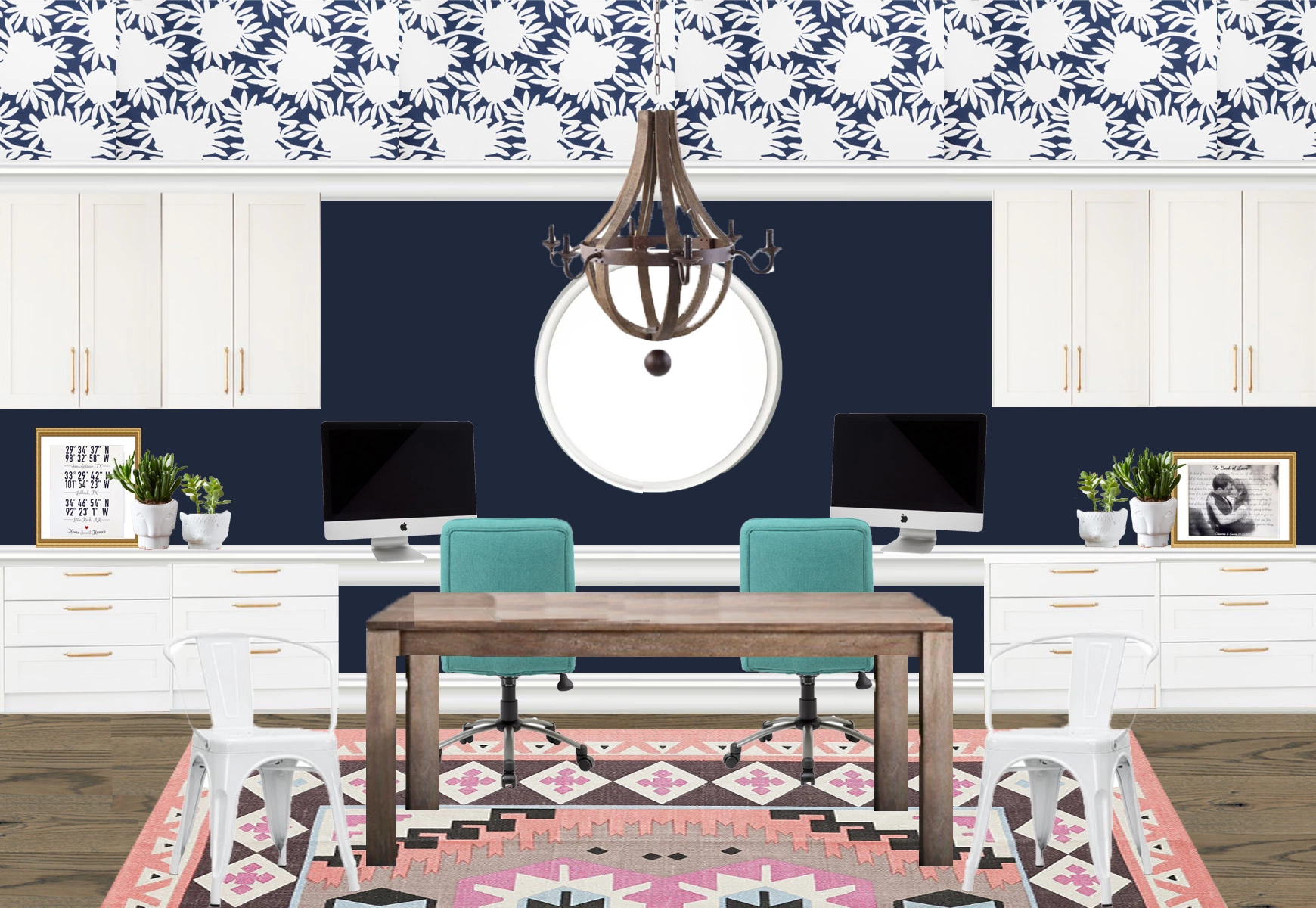Mirrors behind nightstands to add height and add more light to the room
Kids reading nook under the stairs
Shared room with vinyl wall decal ceiling and colorful accessories
E-design with white walls and TV sitting area
E-design with wallpaper ceiling and custom built-ins
Full of color with personalized kids artwork
Bedside dresser to replace nightstand for added storage in a small room
Mixed styled dining room with abstract artwork
Comfortable, kid-friendly and with pops of color
Cookies help us deliver our services. By using our services, you agree to our use of cookies.









