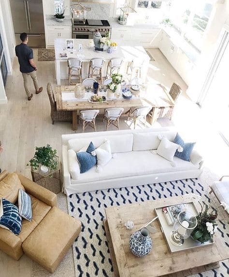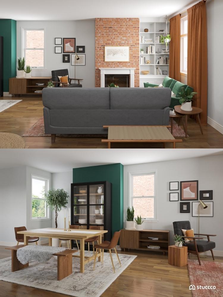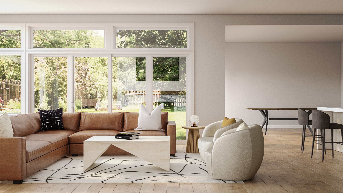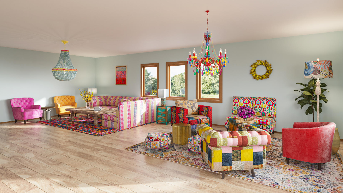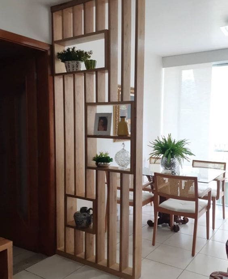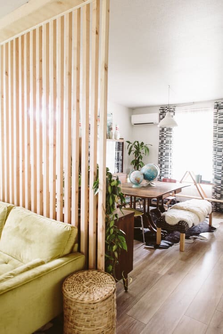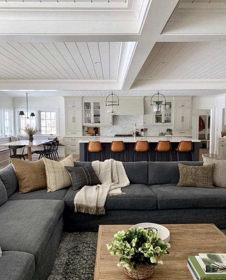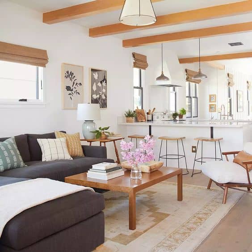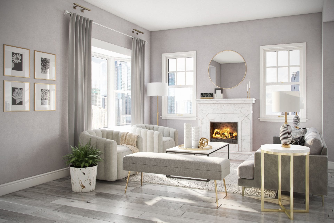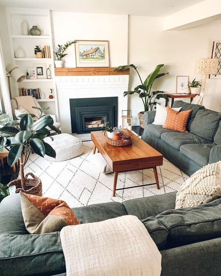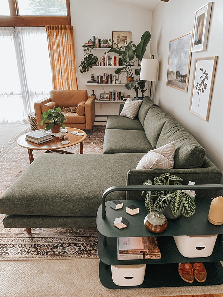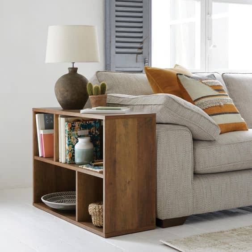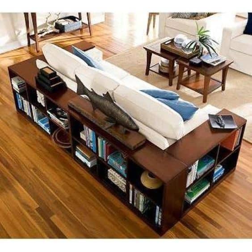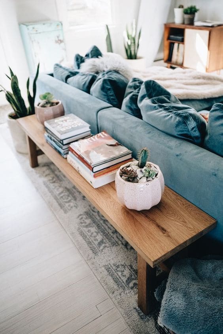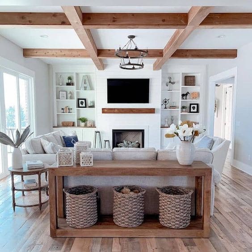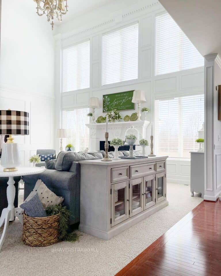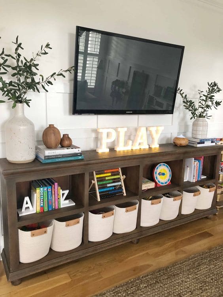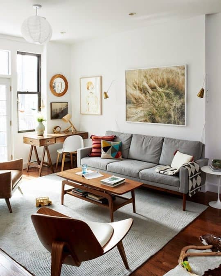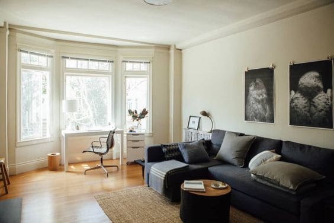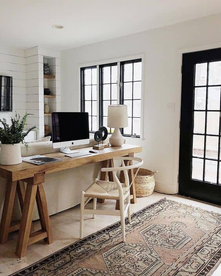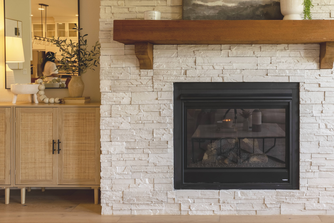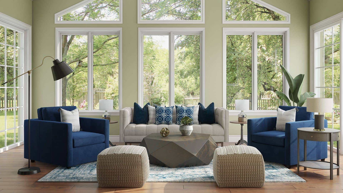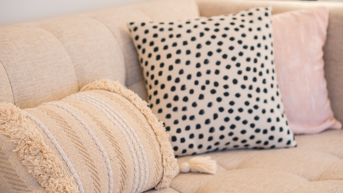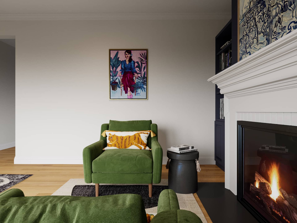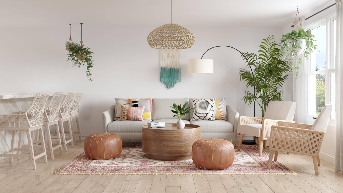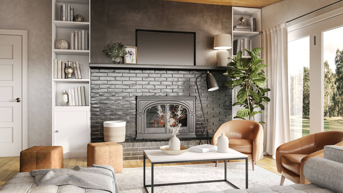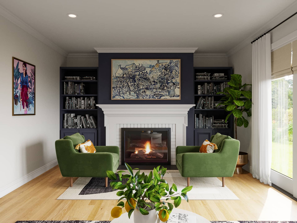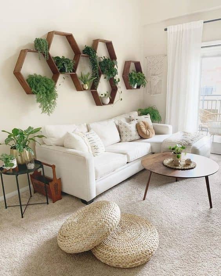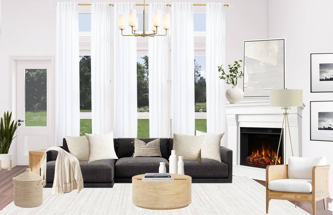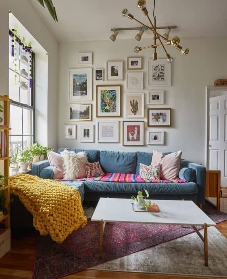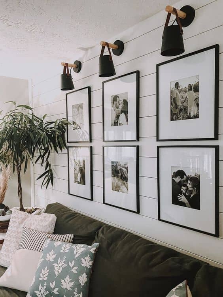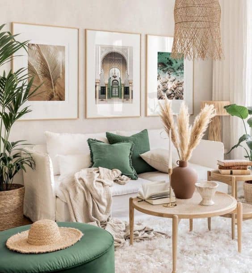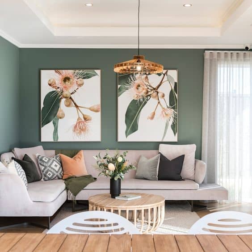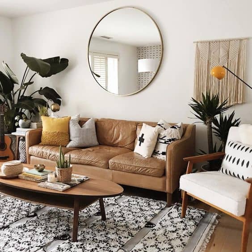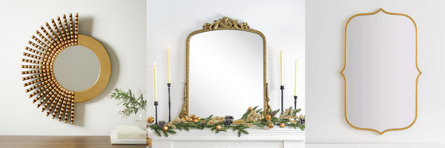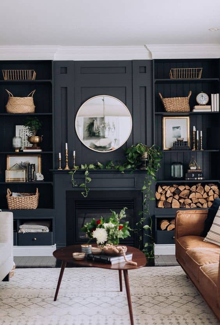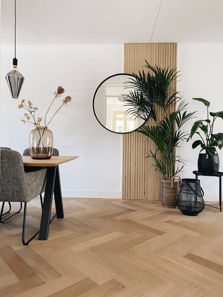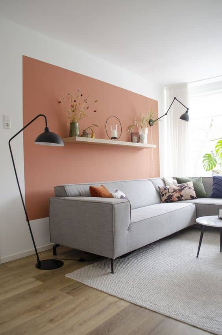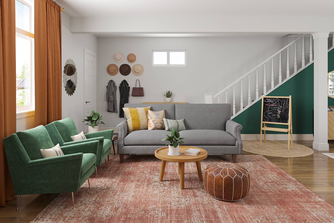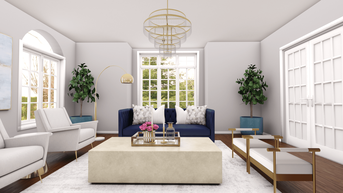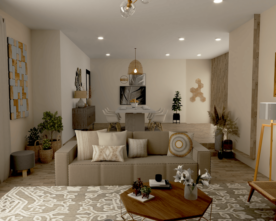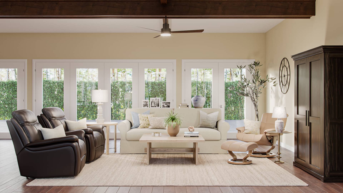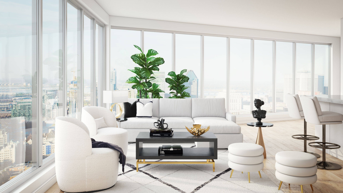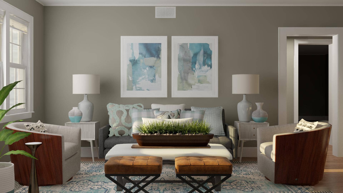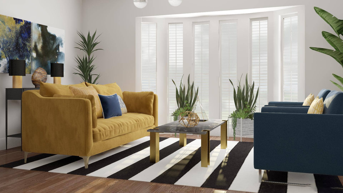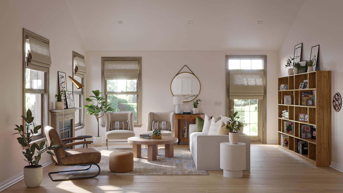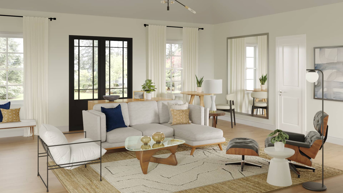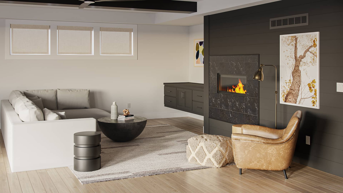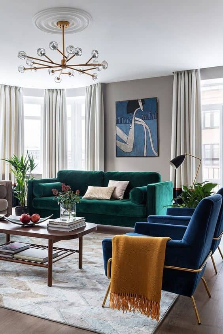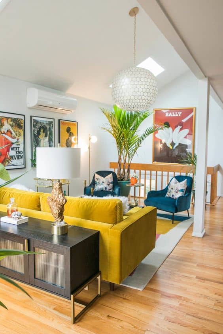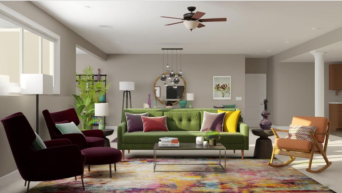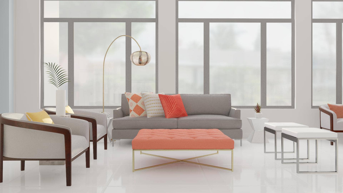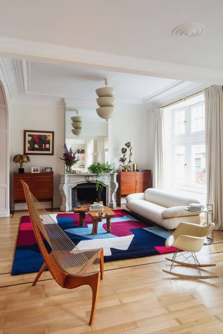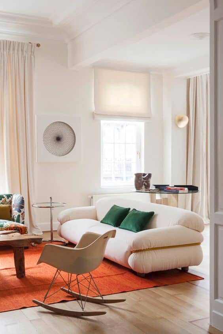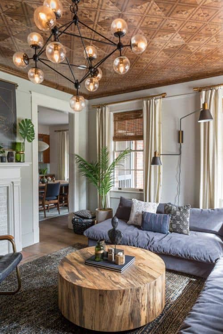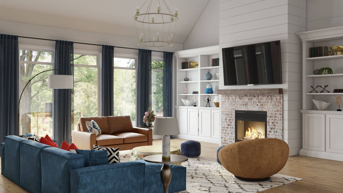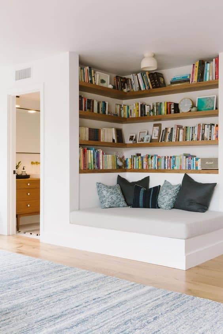42 Living Room Design Ideas, Tips, & Examples
Whether you own a home, rent, or live in a large single family home, a small apartment, or anything in between, the living room is the hub of every home. It's important for the living room to function well and look beautiful--but figuring out the best way to use your space is challenging for most people.
After all, there are an endless number of potential layouts, colors, styles, furniture, and decor pieces to choose from. In this article, we'll discuss 42+ living room design ideas that help with common struggles, like layouts, wall ideas, and styles.
Here's what we'll cover:
- How to decorate and design a living room
- Open concept living room ideas
- Ideas for apartments and small spaces
- Ideas for a functional living room
- Living room decor ideas
- Living room wall ideas
- Styled living room examples & ideas
- Unique living room ideas
How to Decorate & Design a Living Room
There are an unlimited number of living room design ideas on the internet. It's easy to get sucked into the rabbit hole, spend hours looking for solutions, and end up feeling nothing but overwhelm.
If you need more help with planning your living room and defining your style, start by reading 12 Steps + Tips to Design a Living Room.
On the other hand, if you'd rather have more individualized support, online interior design might be a more effective choice.
Stuccco's online interior design service gives you one-on-one access to a professional interior designer who will learn the details of your needs, challenges, design style, and existing furniture and decor. They'll provide a customized design for you to see in a 3D rendering and adjust until it perfectly fits your needs and style.
Stuccco provides the most individualized, high-touch interior design service available online. By meeting with your designer online, you can save thousands of dollars over finding and meeting an in-person designer. Learn more about online interior design and get started with a FREE consultation.
RELATED: The Best Online Interior Design Services (Reviewed & Compared)
6 Open Concept Living Room Ideas
Research shows that open concept living spaces are the most highly desired layout for homeowners. An open concept space can including a living room with a dining room, a living room with a kitchen, or all three combined. They can also be incredibly spacious or small.
RELATED: What Home Buyers Want in a House
However, open concept spaces can be challenging to design. When you're planning the layout and design of an open concept space, there is one word that will be instrumental: zones.
All open concept living rooms rely on zones for their layout. This means that instead of having walls to define different spaces (like the dining room and kitchen), you visually separate spaces with furniture and decor. Look through the following ideas for open concept layouts, and pay attention to the features that separate each area.
1. Open Concept Layout: Sofa Facing Away from Dining Area
One open concept layout option is placing the sofa away from the dining room table. This positioning essentially creates a wall or partition between the living room and dining room, which defines the spaces both visually and physically.
In the example above, this layout is used in a rectangular living room, creating three different zones in three rows. If your living area has a different shape, this type of layout may look more like the living room below.
2. Open Concept Layout: Space Between Living Room & Dining
The layout of this living room is almost the complete opposite of the previous option. The living room furniture is placed in a way that leaves an opening that faces the dining area. While both areas are clearly defined, this is an ideal setup for moving easily and seamlessly between spaces.
The interior designer of this space says that the homeowners needed this room to serve multiple purposes. With their needs in mind, he created space for dining, storage, seating, and even for young kids to play. He also painted the bump out wall in a different color to help define the dining space even more.
RELATED: Read Stuccco's Online Interior Design Reviews
3. Open Concept Layout: L-Shaped Living, Kitchen, and Dining
In this home, the dining space is jutted off from the kitchen. As a result, the dining room and kitchen connect in one way, and the living room and kitchen connect in another. A large sectional is placed in a way that partially faces the kitchen, while two accent chairs face the opposite direction and clearly define the space.
This Stuccco designer strategically chose this layout to keep the rooms connected without blending them together. The result is both visually appealing and extremely functional.
4. Open Concept Layout: Multiple Sitting Areas
In this large space, the designer created two separate zones. On the left is a more traditional, cozy living room with a large sectional, coffee table, and accent chairs. On the right, she created a formal sitting room, as requested by the owner.
Both the layout and design style of this living room are extremely unique. Although this wouldn't fit everyone's needs or their personal style, it perfectly suited the needs and desires of this homeowner. The beauty of interior design is that it can be changed to fit any and every unique need. Don't be afraid to make design choices in your home even if they wouldn't appeal to other people.
5. Add a Partition or Room Divider
Even though open concept homes are the most popular, it may not be the ideal fit for your needs. In those cases, creating a partition or room divider between rooms or zones may help you distinguish between spaces without making renovations or permanent changes to the spaces.
These partitions can include spaces for decor, like the example above, or be made of simple wood slats. On the other hand, you could use portable room dividers or privacy screens to separate the space without any DIY skills or commitment.
6. Open Concept Living Room Layouts with Sectionals
If you have a large, open living space, you might be looking for living room design ideas with sectionals. It's important to determine the layout you want in your living room before purchasing a sectional, if possible, but there are many ways to set up large pieces of furniture in an open concept living space.In the example above, the sectional is placed with its back to the kitchen and dining area. However, the spaces are still connected and cohesive through the use of color and texture. The sectional, rug, and kitchen island have a similar dark color, while the other elements on the wall and ceiling are light colors. This makes the area feel airy but grounded.
In contrast, the example below uses a sectional that is open towards the kitchen. While the two spaces still represent two different zones, there is more of a connection between them. Both examples happen to have wooden beams that add even more texture and dimension to the room.
4 Living Room Ideas for Apartments & Small Spaces
Even if your home or living room is small, you can still make it beautiful and incredibly functional. Small spaces require some strategic decision-making, like maximizing the amount of light and vertical space. However, with the right planning, you can fit a surprising amount of seating, storage, and beautiful decor into small living areas.
RELATED: 5 Interior Design Tips for Small Spaces
1. Small & Luxurious Living Space
This neutral living space uses various shades of grey, white, and gold finishes to make the room feel modern and upscale. Even though it's a small area, the layout allows for plenty of seating, even including a portable ottoman.
In small living rooms, making the room feel bright is the most effective way to add the feeling of spaciousness. You can see how this designer strategically highlights the natural light by using a large mirror above the mantle, and further supplements the room's lighting with a table and floor lamp.
This small living room shows that you don't need an excess of space to create something beautiful, functional, and luxurious.
2. Small Living Room Layout Ideas with a Sectional
Looking for living room design ideas for small spaces can be challenging, but can be done with the right planning. For example, the living room above provides more than enough seating in a small space without feeling crowded. By measuring carefully, they were able to fit a full sectional in a small area, as well as an accent chair in the corner.
Notice that the dark couch is offset with crisp white walls, a light rug, a light accent chair, and even two floor lamps in light colors. This is another excellent example of maximizing the design and function in a small space.
3. Sneak In Extra Storage
Most people don't realize how many creative ways there are to create space in a small room. For example, this living room design utilizes corner wall space with shelves to store books and display a few decor items and plants. In addition, the strategic choice of an end table provides multiple surfaces for storage and decor.
Another example of choosing unique side tables is below. This small bookshelf is used as an end table, which simultaneously creates a surface for decor and provides much-needed storage space.
If you really like this style, here's another extremely unique take on the same idea; this sofa is completely surrounded by bookshelves. This strategy adds an incredible amount of storage space to this living room, which could be extremely valuable for many people
However, you can also see how this many bookshelves visually add quite a bit of space to the sofa area. It turns a single couch into a massive box in the middle of the room, which probably wouldn't fit in many small spaces--nor would it be visually appealing. As with all design ideas, make sure that you evaluate this with consideration for your living room as a whole.
4. Make Use of a Sofa Table
Placing a table behind your couch is typically referred to as a "sofa table." As simple as this table may look, it actually serves multiple purposes. First, it covers the back of the sofa, which is typically not an area that contributes to most living room designs. It also serves as a divider between the living space and other spaces--almost as if there was a wall there. This is a perfect way to create a zone in an open concept space, whether it's a small area or large.
The table also creates space that can be used for functional storage and/or displaying decor. For a few more small living room ideas for the back of your couch, scroll down to the next idea.
3 Functional Living Room Ideas
The size of your living room doesn't automatically determine whether or not it will be functional for your needs. From the examples above, you can see that small living rooms can be incredibly functional when they're set up correctly. On the other hand, spacious living rooms can actually be dysfunctional if they are not planned correctly.
In order to make your living room functional, it's vital that you choose the right furniture and decor. The size, shape, and even storage capacity of every item in the room will impact the way it works (or doesn't work) for your needs.
As you look through the following examples, remember that the most efficient way to create a living room perfectly designed for you is to work with a professional. Instead of spending months and potentially hundreds or thousands of dollars trying to find the right furniture and layout, you could have a professionally designed space in just a few weeks. Get started with a free interior design consultation.
1. Combine Furniture and Storage
If you have a living room layout that allows for a console table or sofa table, choose strategically. The right sofa table can add an incredible amount of design, function, and storage space to your room. In the example above, the designer uses an open console table and three large baskets to add storage space and texture to the room.
While most sofa tables are open, another great option is using a cabinet as a sofa table. This is ideal for homeowners who struggle with styling open shelves.
2. Incorporating a Play Area Into the Living Room
This photo shows a TV area and cabinet that's been transformed into a kid and toddler-friendly play area. The fabric bins make it easy for kids and parents to quickly clean up toys, while the top shelves display a small number of toys and books that are popular with kids and visually appealing. By strategically thinking about the kids' and adults' needs, this space is transformed into a joyful living room.
Last year, about 6.72 million families in the U.S had children between the age of three and five. Although there is plenty of living room inspiration in magazines, on Instagram, and on Pinterest, most of them are simply not realistic for families with young kids. However, this does not mean that you have to sacrifice the design of your home while your kids grow up. You can--and should--have a beautiful and functional home that reflects your style.
3. Multi-Purpose Living Room and Office Space
Between 2019 and 2021, the number of people who work from home tripled--from about 9 million people to 27.6 million people (U.S. Census Bureau). This has drastically changed the homes of millions of people--instead of each room having an individual purpose, every space you have needs to work for multiple needs.
This is especially true for people living in metropolitan areas with small apartments and homes. If you live in an 800-square foot New York City apartment, your living room isn't just a living room. It also needs to be an office space, a workout area, and a family room.
The good news is that there are a variety of creative ways to make the most of your living room. In the first example, the desk is placed strategically in the corner of the room. Although it's a small area, choosing the right furniture for this living room makes everything feel cohesive and allows for multiple seating areas. There are also a few uses of sneaky storage throughout the room, from the desk drawers to the coffee table shelf.
If you want to create zones in a small multipurpose room, consider the use of color. This living room uses dark furniture, a dark ottoman, and dark pictures on the wall to clearly define the space used for lounging. The desk area, on the other hand, is made of all white furniture against white walls, which clearly separates it from the living area.
Finally, a third idea is to make use of the sofa table area for a desk. In fact, the desk pictured in this photo from Architectural Digest is most likely a console table, but functions well in a workspace.
RELATED: 13 Steps & Tips to Professionally Design a Bedroom
4 Living Room Decor Ideas
In our guide to decorating a living room, we discuss the 60/30/10 rule, which says that approximately 60% of any room should have a dominant color, 30% should have a secondary color or texture, and the remaining 10% of the room should be an accent or "pop" of color, texture, or patterns.
Most homeowners or renters don't have experience with thinking about the texture in a room or furniture finishes, but they are important elements that will affect the overall design of your room and the way it makes you feel. The next few living room decor ideas apply to all living rooms, whether they're small, large, open concept, closed in, modern, or traditional.
They also apply when you're living on a budget--living room decor doesn't have to be expensive or complicated. In the following examples, you'll see that creating a beautiful living room is all about choosing the right pieces for the space and for your design style--not about how much money you have to spend.
RELATED: In-Depth Guide to the Top Interior Design Styles
1. Think about Texture
"Texture" can be confusing if you've never thought about it before. In the context of interior design, texture doesn't only describe the way an object feels, but also how it looks in a space. For example, even though metal and wood both have a smooth texture when you touch them, they provide different types of depth and visual interest within a room.
In this living room, the textures on the fireplace and cabinet are very different and prominent. If both items were made out of the same material, the area would not appear so inviting and appealing.
Every item that you place in your living room has a texture, from the art on the wall to your upholstered furniture to your cabinet knobs to you rug. Refer back to the 60/30/10 rule to carefully choose the right blend of different textures. Without any differences in texture, the room will fall flat. However, if you put too many types of textures in the space, it won't feel balanced or cohesive.
2. Pay Attention to Your Finishes
"Finishes" are usually found on furniture, and describe the type of material on things like hardware, knobs, furniture legs, and latches. Some common finishes include:
- Wood
- Metal
- Marble or other decorative stone
- Tile
- Carpet
- Vinyl or laminate
In traditional designs just a few decades ago, it was important for all finishes to match. Today, most interior designers intentionally mix finishes to add depth and create interest in a room. For example, the living room above combines stone, wood, and black metal--but none of the pieces feel out of place.
3. Take Advantage of Throw Pillows & Throw Blankets
The most obvious way to incorporate texture in living rooms is through throw pillows and throw rugs. If you are just beginning to learn how to decorate and design beautiful spaces, start by testing colors, patterns, shapes, and textures in items like these, instead of tackling an entire space.
For example, the Stuccco designer of this living room didn't incorporate new or bright colors within the throws. Instead, they kept the same colors and tones found in the rest of the room, but created dimension by choosing pillows with patterns and multiple textures. You can see how this room works together on the Stuccco Inspiration page.
On the other hand, the living room below has a funky, eclectic vibe. The designer uses the throw pillow to add more imagery and color to the space, which complements the bold artwork and green furniture pieces.
4. Include Plants and Greenery
Adding plants is one of the quickest, easiest, and most affordable ways to make your living room come alive. Live plants provide health benefits, but even fake plants add an incredible about of texture, dimension and life to any living room.
For apartments or other small spaces, plants can even be incorporated on the walls or hanging from the ceiling. View a few more examples of greenery on wall spaces below.
9 Living Room Wall Ideas
Every living room is completely unique, but walls are one thing they all have in common. Whether you have a limited amount of free wall space or a large, empty wall, you should start by determining the room's focal point.
It's ideal for a living room to have one focal point, which is an item or area where the eye is naturally drawn. In many living rooms, it's common for the focal point to be a fireplace, a few large windows, or even a large piece of artwork. In general, you'll face the furniture in the room towards this focal point to make the living room feel complete.
However, this doesn't mean that you leave the rest of the room empty. You can and should still decorate other areas of the room, but keep the focus on the primary focal point. This section will describe a few strategies to decorate your walls, establish a focal point, and contribute to the overall design and feel of your living room.
1. Use Your Fireplace as the Focal Point
The clear focal point of this living room is the fireplace. While the majority of the room has light colors and warm tones, the large black fireplace immediately attracts attention.
2. Create an Accent Wall
Another way to define the focus of your living room is with an accent wall. Although this living room has a fireplace, is it not actually the room's primary focus. Instead, the entire wall is the focal point of the formal living room. The wall and built-in shelves are all painted the same navy color, which is a direct contrast to the white walls and curtains in the rest of the room.
3. Utilize Unique Shelves
Shelves are often used in homes for functional reasons, but they can also be used purely for decoration. There are an endless number of unique shelf designs that add visual interest even without decor. The hexagon shelves in this example are interesting on their own, and the addition of various types of greenery makes the entire room stand out.
4. Use Tall Curtains to Heighten the Room
Window treatments should be considered an integral part of a room's design because the color, texture, and type will affect the 60/30/10 rule. When you use curtains, hang them as high as possible to elongate the room. With this simple change, you can automatically make any room feel larger.
In the 2D rendering below, the living room has an extremely high ceiling that was already highlighted with large windows. Most people might think curtains in this space are unnecessary or even impossible. However, by adding tall, white curtains, the Stuccco interior designer instantly made the room feel much more luxurious.
When you work with a Stuccco interior designer, you'll receive a 2D image of your room's design. This is key to showing you how all of the suggested pieces will work together. Then you have the option of editing and making changes to the design until it is perfect for your needs and your style. Start by scheduling your free consultation here.
5. Display Photos & Art on a Gallery Wall
When you have a significant amount of wall space, gallery walls are a great way to utilize the space to create visual interest and show off your personal style. Gallery walls are like fingerprints, and none of them are exactly the same. This could be a perfect opportunity to display art pieces that are special to you or create a unique photo setup that reflects your personality.
For example, the photo above uses a variety of photo frames and offsets them to create a unique and eclectic display. It works extremely well in this living room which includes a variety of colors, textures, and even uses two offset rugs under the coffee table.
On the other hand, many people and designers who decide on a gallery wall use a much simpler strategy with frames that are the same color and size. In a gallery wall like the one below, it appears to be one cohesive piece of art from a distance. When you come closer to the wall, you can see individual pieces of art within the framework.
For another unique touch to your living room walls, consider adding sconces.
6. Display 2-3 Large Photos
If you aren't quite dedicated to the idea of displaying a full gallery wall, you can achieve a similar effect with a set of two to three art prints. This can be done in any size, but large prints make a powerful impact on the room.
In both of these examples, it's easy to see the colors within the prints reflected throughout the rest of the room. This makes both spaces feel balanced and cohesive.
7. Reflect Light With Mirrors
If you're looking for something unique and beautiful for any part of your wall, consider using a mirror. Mirrors come in nearly every shape, size, and finish that you can imagine, so you can add interest and dimension to your space purely by choosing a unique shape or style of mirror. For example, gold scallop mirror, Peruvian mirrors from West Elm, and this arched antique gold mirror.
Beyond the shape and style of your mirror, then absorb, attract, and reflect light to automatically make the whole room feel brighter. You can see this most clearly in the photo below. This living room has a large, black accent wall, but the large mirror above the mantle is clearly absorbing and reflecting light from other places within the room. By placing the mirror in this position, it prevents the wall from being too dark and draws the eye in.
8. Slat Wall
Slat walls are generally found in living rooms with a modern design. They are made by simply adding small pieces of wood to your wall, both vertically and horizontally. Even though these are not physical dividers like the slat partition shown above, they effectively separate spaces in open concept areas.
In this particular example, the slat wall is combined with a large mirror and greenery to add an incredible amount of dimension and interest. In this minimalist living room, only a few items are used to create a massive impact.
9. Create Impact with Color Blocking
Color blocking is another simple but stand-out idea for living room walls. It requires nothing but paint, and can draw attention and divide a room into zones incredibly effectively. For example, the living room shown here uses a simple rectangle with clean lines to frame a simple wall shelf and wall sconces.
Without the color blocked area, the shelf would most likely blend into the wall. By adding a pop of pink in this area, it becomes the focal point.
10 Styled Living Room Ideas
The most important part of designing any room is determining the design style. However, this doesn't mean that you can only pick from existing or popular styles of design. Design styles aren't rigid. They naturally change and develop over time, and they're meant to be combined with other styles and challenged.
Choosing a design style simply means that you have a vision for the feeling you want your space to evoke. For some more inspiration, scroll through some of the Stuccco designer's living room designs.
1. Boho Chic Living Room
This open, minimalistic living room was designed for a couple expecting their first child. Its modern design is kid-friendly, with an open layout, multiple seating options, and even space--or a zone--for an easel. The colors are both warm and bright, but the use of green on one wall complements the chairs, and the tan, orange, and yellows work together to keep the space cohesive.
2. Glam Living Room
This bright, clean, and modern glam living room perfectly exemplifies how colors and multiple finishes can work together. The coffee table is made of stone, the chairs have wooden legs, and the floor lamp, table decor, and chandelier are gold metal.
3. Modern & Monochromatic Living Room
In this modern design, the color scheme is primarily beige, with a few small accents of light blue and different colors of wood finishes. The color of the classic sofa almost matches the walls and rug. The majority of the decor is a similar color to all the furniture, making this room almost completely monochromatic.
4. Country Living Room (Contrasting Colors with Warm Hues)
In comparison to the room above, the country living room uses opposing tones to create contrast and depth. The walls and decor have light colors, while just a few large furniture pieces, like the wardrobe, recliners, and beams, are made of dark wood tones.
5. Modern Glam Condo Living Room (Contrasting Colors with Cool Tones)
Another sharp contrast to the previous examples is this black and white open concept living room. While the previous country living room used contrasting colors in warm hues, this living room uses contrast in cool tones. This choice of color in combination with the gold finishes, minimal decor, and clean lines creates a feeling of luxury.
6. Modern Farmhouse Coastal
Both farmhouse and coastal interior design styles have been around for decades, and this living perfectly exemplifies a modern take on each of them. The plush sofa, warm colors, and round shapes in the furniture and decor help this feel like a cozy space, which is a farmhouse characteristic. However, by using colors of the ocean, like the blue artwork and sand-colored ottoman, the room also has signature elements of coastal design.
7. Bold & Modern Eclectic Living Room
There are a few pieces in this seating area that immediately draw attention to themselves; the bold, black and white striped rug and the yellow sofa. This space is considered to be eclectic because of the choice of bold colors and furniture pieces, but you can also see how all the pieces complement each other.
8. Japandi Living Room
Japandi is a design style that many people are not aware of, but it's essentially a combination of Scandinavian and Japanese design. It includes concepts of minimalism while focusing on feeling warm and comfortable--you are likely to find it when looking for zen living room decor ideas.
The owners of this living room wanted a Japandi design instead of sticking with the traditional style they had previously. The Stuccco interior designer worked closely with them to create the perfect layout and choose the right furniture pieces and decor for their needs and style.
Related: If you want to learn more details about Scandinavian designs, read our description of it in our full guide to interior design styles. You can also scroll down this page to see an example in action.
9. Mid-Century Modern Living Room with Touches of Farmhouse
This large, open living room uses multiple mid-century modern pieces and concepts, like the eames chair and colors found in nature. On the other hand, the black door is characteristic of farmhouse designs.
This living room also perfectly exemplifies the use of a mirror in a living room to reflect light. The curtains are also hung above the windows, making the room feel taller and even more open.
10. Black & White Scandinavian Living Room
This minimalist living room has a Scandinavian design, which is focused on creating a feeling of coziness and relaxation. With a completely neutral palette, it uses a combination of textures and finishes to create interest and warmth.
6+ Unique Living Room Ideas & Tips
With the wide range of living room tips and ideas you've read so far, you probably have some more direction for your space. However, there are so many other ways to change up your living room or make it stand out. When you want to add some unique or special elements to your space, start with the six ideas below.
1. Don't Be Afraid to Use Color
Living rooms don't have to be made with primarily neutral colors. Don't be afraid to make bold color choices or even add multiple shades of vibrant colors! Here are just a few examples of beautiful, functional, cohesive living rooms with bold and bright colors.
2. Bright Pops of Color in Neutral Spaces
A few bright or bold pops of color can be just as effective as an entire room of color. Consider adding pops of color in your accent furniture, throw pillows, or even on one bold piece of decor.
Adding pops of color is also a great strategy if you love color, but aren't confident in your ability to make a whole room work together well.
3. Make an Impact with Your Rug
Rugs should always be chosen carefully, because they always add some element of texture and color to your space. Depending on your choice, they can blend in and be barely noticeable, or they can be bold and bright. Take a look at a few bold and unique rug choices below to decide if this could be the right choice for your space.
4. Don't Forget to Look Up
Most living rooms have plain and simple white ceilings. This can actually be a smart design choice in many cases. However, when you're looking for something unique, adding a design, texture, or color to your ceiling can create a powerful "wow" factor.
As you consider whether you should make any changes to your ceiling, make sure you also think about your light fixture. Light fixtures are relatively inexpensive and easy to change, and can have a massive impact on the actual light in your space and the design.
5. Don't Worry About Matching Furniture
Many people who are new to interior design mistakenly believe that all furniture needs to match. You've seen that living room furniture also doesn't have to be in a neutral color--it can also be mismatched. In fact, having furniture of varying colors and textures can actually bring a room to life.
In this example, you can see how all three pieces of living room seating have completely different colors, textures, and even shapes. However, because the room was planned strategically, all the pieces work together to create a beautiful and cohesive space.
6. Take Advantage of Oddly Shaped Living Rooms
New homes are often built with large, rectangular open concept living rooms. However, older homes often have oddly shaped living spaces with nooks and crannies that are challenging to work with.
If you have a unique or oddly shaped living space, think about how you can use it to your advantage! In this living room, the homeowner transformed a small, empty corner of her room into a stunningly beautiful reading nook. If you have an L-shaped living room, this could be a perfect way to add character to your home.
While ideas like these are unlikely to work in the majority of homes, that's exactly what makes them special.
Creating Your Perfect Living Room
After reading through this list of 42 interior design ideas for living rooms, we hope you are feeling inspired. There are an endless number of ways to improve your space, and every living room can be beautiful, functional, and perfectly reflect your individual style.
If you want to work with a professional designer (without having to leave your home), Stuccco online interior design can help you create a home that's perfectly suited to your needs, budget, and style. Get started by booking your free, no-pressure design consultation today!
Plus, for even more interior design resources, don’t miss our other detailed guides:

