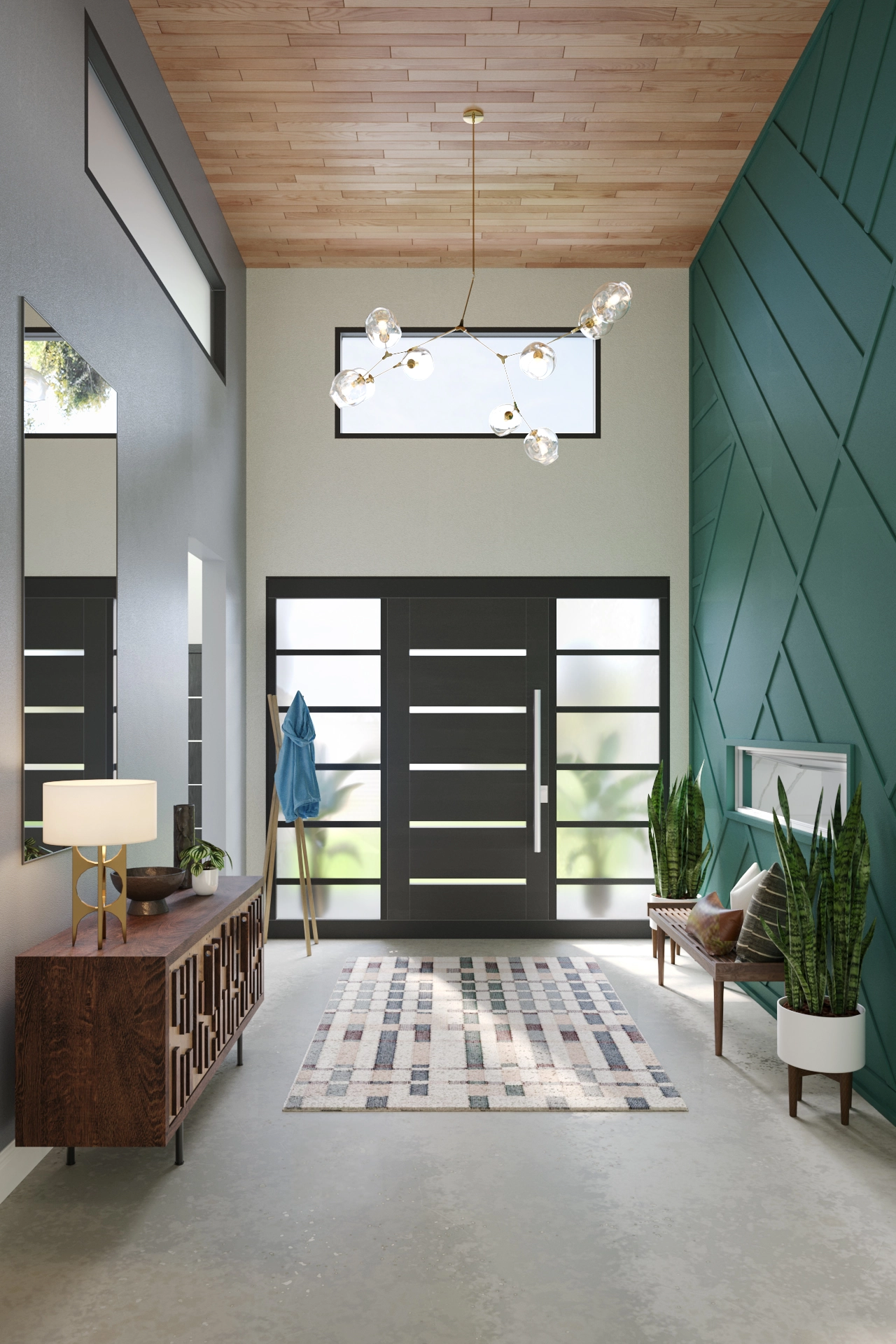
Joshua Jones
Interior Designer/Decorator Taking on new projects this week-
- Joshua Jones
- about 3 years ago
- 0 comments
-
- Joshua Jones
- about 3 years ago
- 0 comments
This 3D rendering shows the view from the foyer area and see the entire living room with some peek of the dining room.
-
- Joshua Jones
- about 3 years ago
- 0 comments
Since this living room is so large so it has three different sitting areas. This 3D rendering shows one of the three sitting areas and focus on curved sectional with a display cabinet.
-
- Joshua Jones
- about 3 years ago
- 1 comments
This 3D rendering shows what the living room would look like when the house gets built. Since it will be a large space, I came up with proper seating area tha twork with an open concept layout which is great way to entertain the guests. This is a mix of industrial and mid-century modern styles.
-
- Joshua Jones
- about 3 years ago
- 0 comments
This 3D rendering shows what new dining room would look like when the house gets built. This dining table will seat up to 14 people. It is a mix of industrial and mid century modern style.
-
- Joshua Jones
- about 3 years ago
- 0 comments
This 3D rendering shows the details of the urban wall of this foyer that I designed for my client. It will have 3D patterns on that urban wall. The open window that lead to the kitchen.
-
- Joshua Jones
- about 3 years ago
- 0 comments
This 3D rendering to show what the foyer would look like when the house gets built. This foyer is a mix of industrial and mid century modern style. On the right wall will be an urban wall with 3D patterns on it with an open window that lead to the kitchen.
-
- Joshua Jones
- about 3 years ago
- 0 comments
-
- Joshua Jones
- about 3 years ago
- 0 comments









