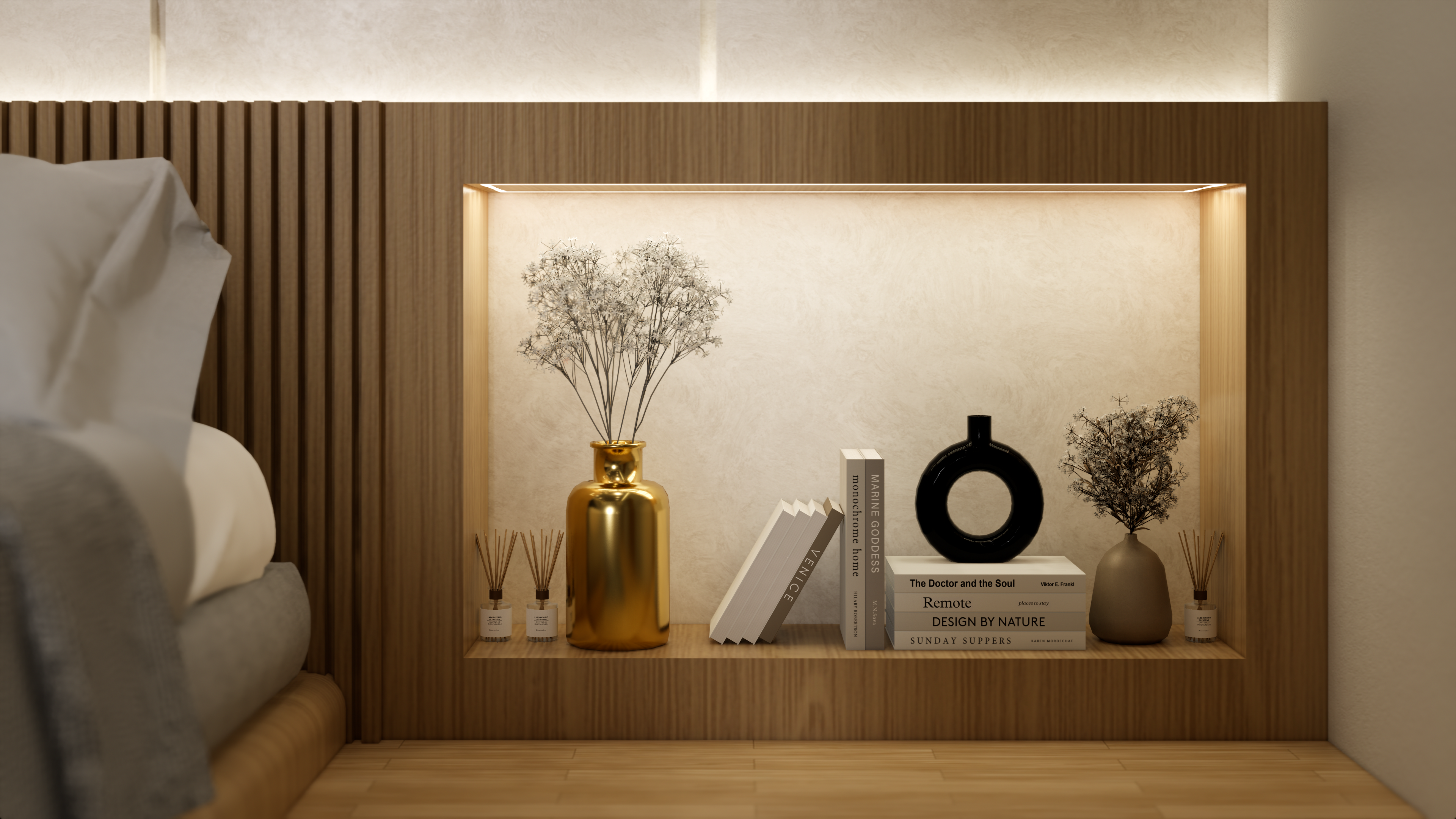
Hoor Irfan
Interior Designer/Decorator-
- Hoor Irfan
- about 2 years ago
- 0 comments
-
- Hoor Irfan
- about 2 years ago
- 0 comments
The concept for this space was to integrate an open layout that combines the living area with the kitchen to make the most of the available space. The goal was to maximize sunlight exposure and cultivate a minimalist yet elegant ambiance for living.
-
- Hoor Irfan
- about 2 years ago
- 0 comments
The concept for this space was to integrate an open layout that combines the living area with the kitchen to make the most of the available space. The goal was to maximize sunlight exposure and cultivate a minimalist yet elegant ambiance for living.
-
- Hoor Irfan
- about 2 years ago
- 0 comments
The concept for this space was to integrate an open layout that combines the living area with the kitchen to make the most of the available space. The goal was to maximize sunlight exposure and cultivate a minimalist yet elegant ambiance for living.
-
- Hoor Irfan
- about 2 years ago
- 0 comments
The concept for this space was to integrate an open layout that combines the living area with the kitchen to make the most of the available space. The goal was to maximize sunlight exposure and cultivate a minimalist yet elegant ambiance for living.
-
- Hoor Irfan
- about 2 years ago
- 0 comments
The concept for this space was to integrate an open layout that combines the living area with the kitchen to make the most of the available space. The goal was to maximize sunlight exposure and cultivate a minimalist yet elegant ambiance for living.
-
- Hoor Irfan
- about 2 years ago
- 0 comments
The concept for this space was to integrate an open layout that combines the living area with the kitchen to make the most of the available space. The goal was to maximize sunlight exposure and cultivate a minimalist yet elegant ambiance for living.
-
- Hoor Irfan
- about 2 years ago
- 0 comments
The concept for this space was to integrate an open layout that combines the living area with the kitchen to make the most of the available space. The goal was to maximize sunlight exposure and cultivate a minimalist yet elegant ambiance for living.
-
- Hoor Irfan
- about 2 years ago
- 0 comments
The concept for this space was to integrate an open layout that combines the living area with the kitchen to make the most of the available space. The goal was to maximize sunlight exposure and cultivate a minimalist yet elegant ambiance for living.









